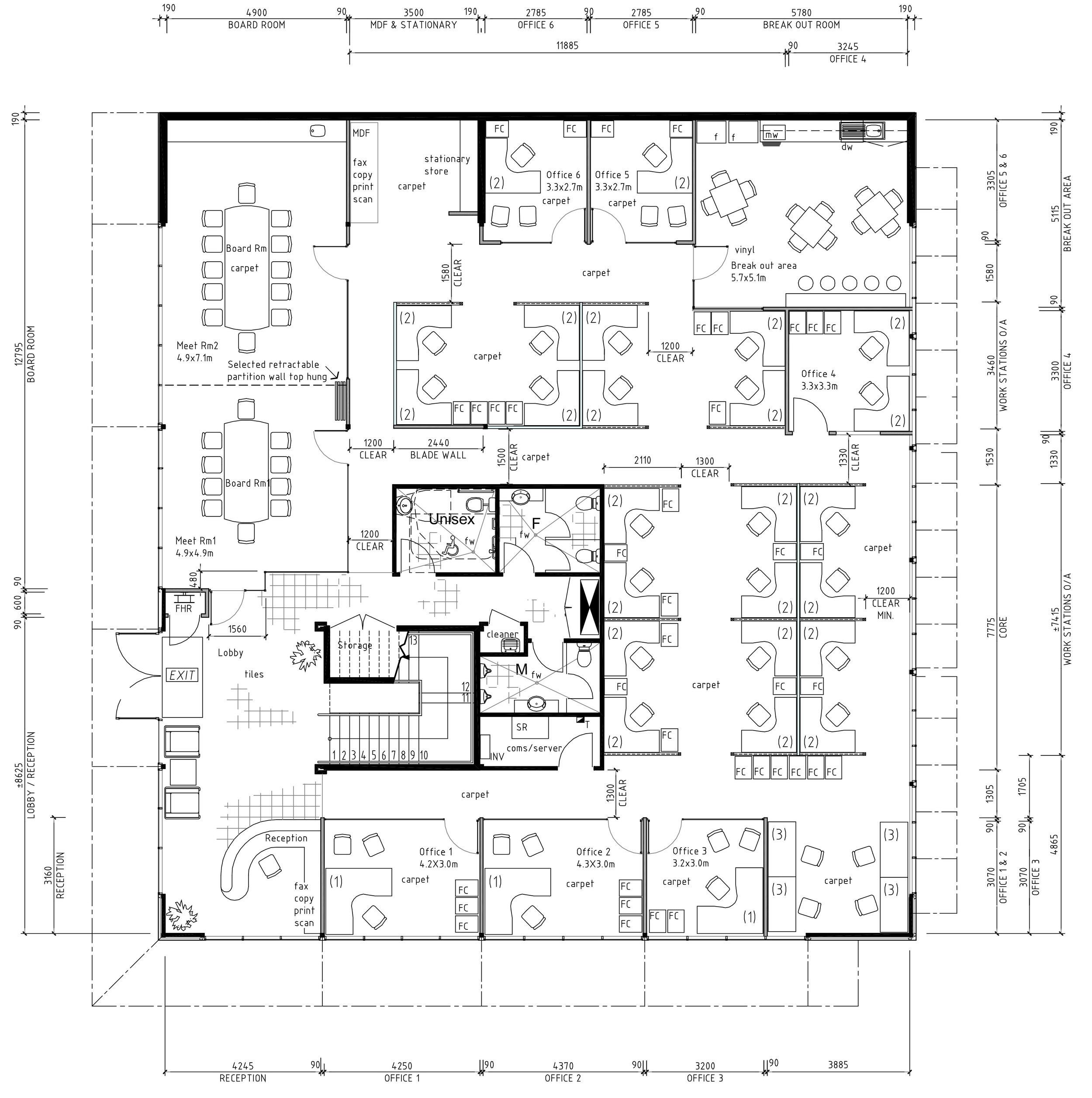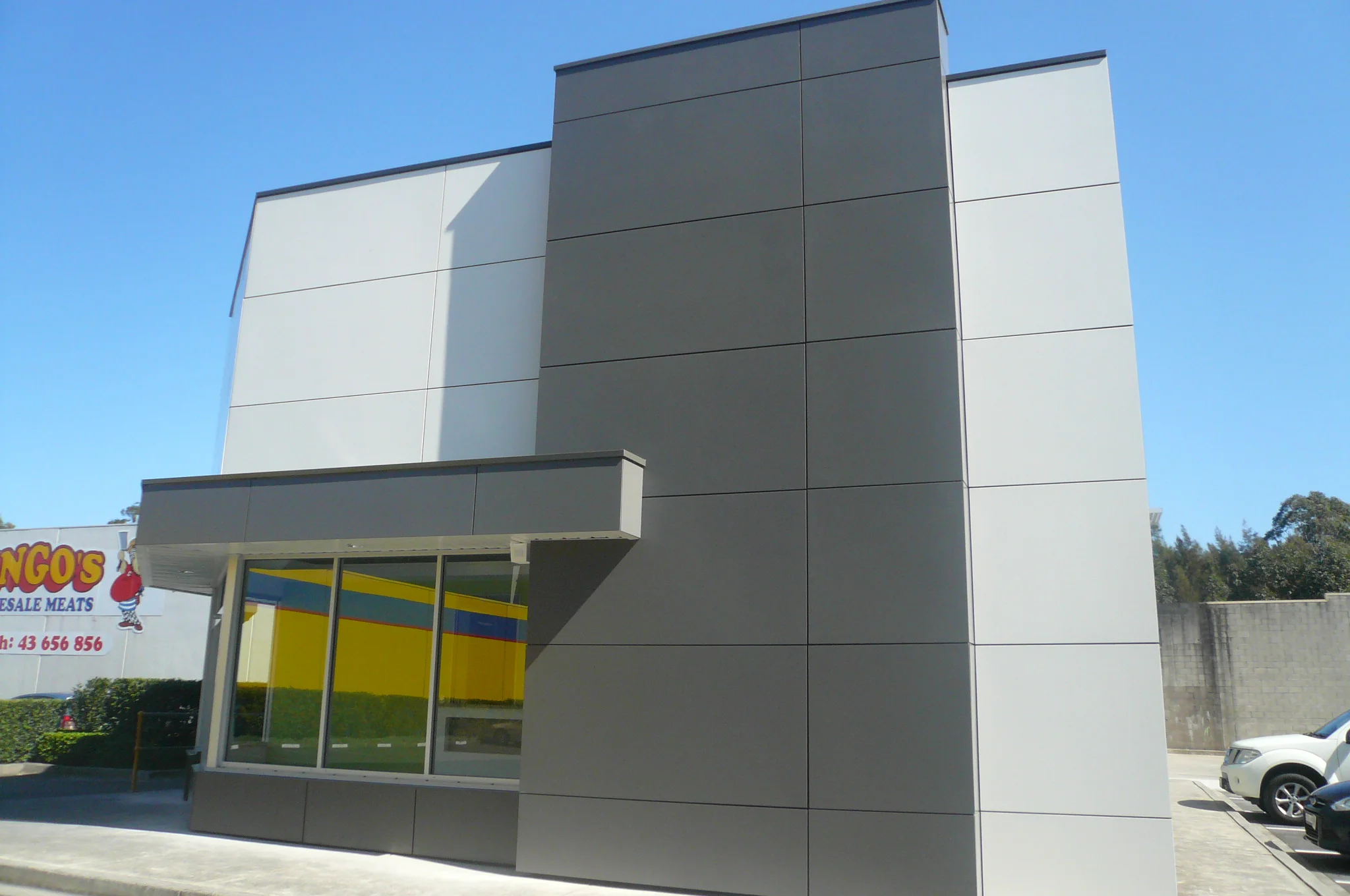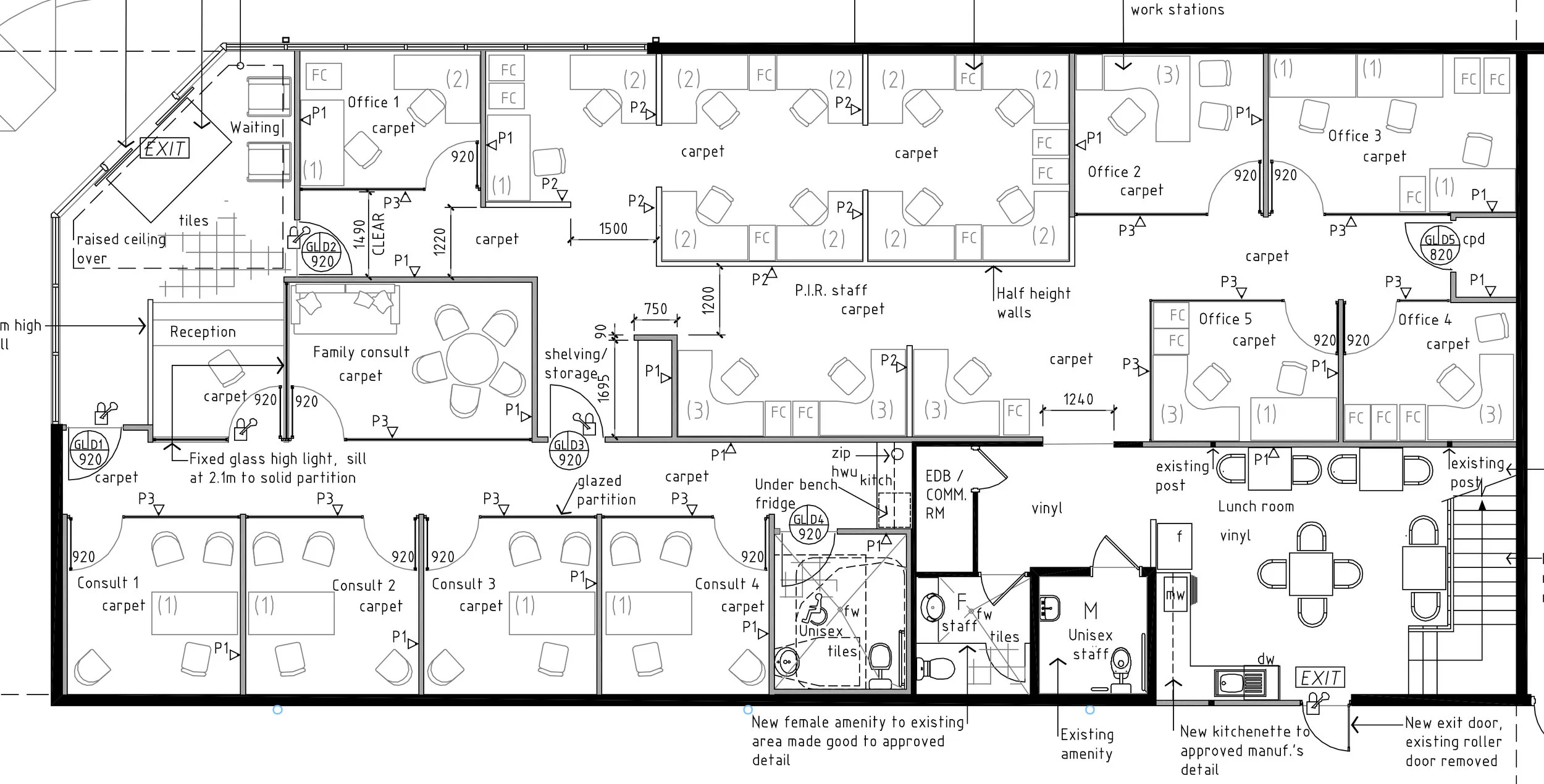Engaged by a design and construct company to carry out construction certificate documentation. The documentation ensured building compliance with statutory requirements satisfied. The scope of works also included re-design of the amenities core along with internal office fitout plans for the new tenant and rationalizing of the building facade for this new 2 storey commercial building with associated parking.
Project Scope
- Concept Sketch Design
- Construction Documentation







